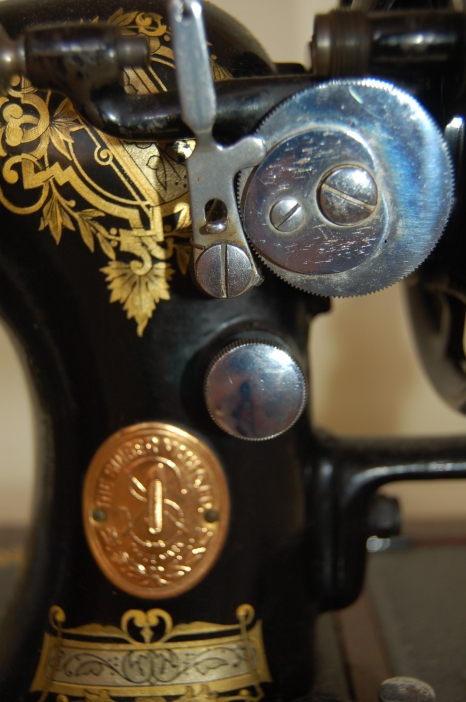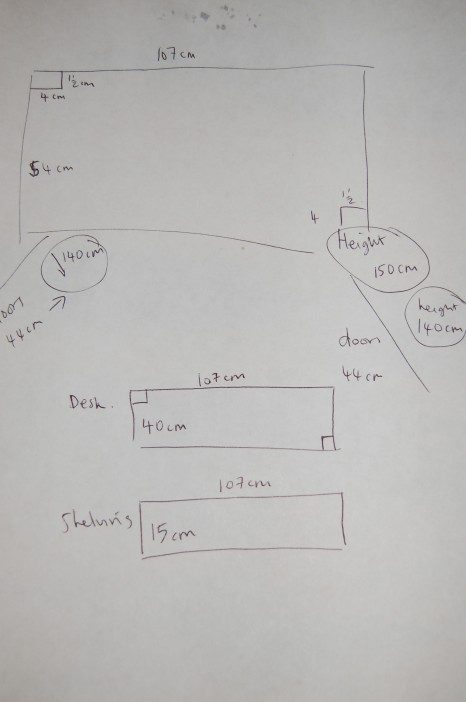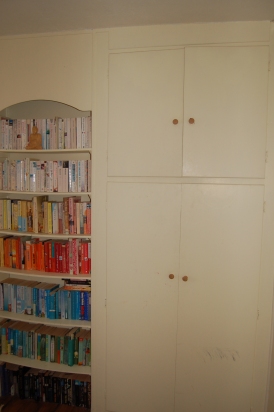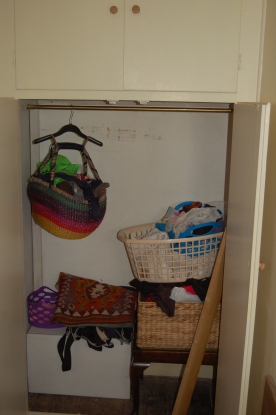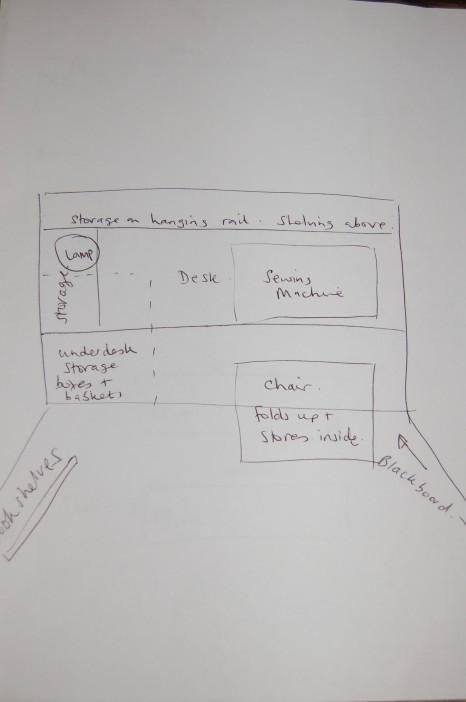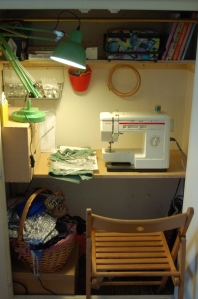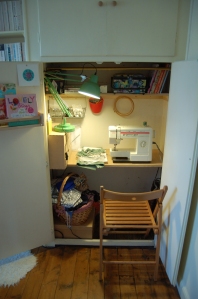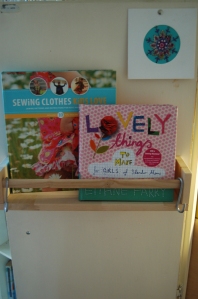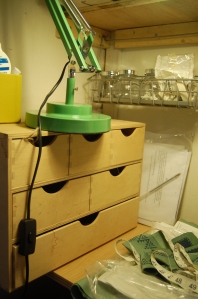This is my working drawing of the dimensions of the wardrobe. The normal Permaculture tools of lines of desire, zones and sectors could be applied here, but the space is tiny so I am just using common sense about placements and scale.
9. Apply Permaculture ethics and principles
Earth care – Use materials I already have whenever possible rather than purchasing new. People care – Zone 00, myself! I will mainly be making things for other people, so they will benefit from handmade presents and clothes repairs. Fair shares – I don’t really know, errm, let other people use the area too? Maybe I can teach my eldest daughter how to use the sewing machine in a couple of years.
Obtain a yield– Something for myself Produce no waste– Make use of materials and objects we have already. Plan carefully and then only purchase what is absolutely necessary. Use small and slow solutions – A quick first project to ease me into the diploma. Use edges and value the marginal – Using a marginal area of the house. Also using the edges of the space to the best potential. Creatively use and respond to change– Our use of this house has changed a lot since we brought it. Two more children and loads of additional stuff has filled the house up a lot. So I have had to adapt and change how I practice my creative hobbies in the house. I expect this will continue to change in the future.
10. Working Design
This is the wardrobe I am using. The colour-coded book shelf on the left of the wardrobe is the result of nesting madness undertaken at 9 months pregnant. I do like it though, so it has stayed. The limited book shelf space is helping me curb my habit for secondhand paperbacks too!The second image shows the shoddy use of space in the wardrobe. The boxes, baskets and bags were moved elsewhere.
Go and buy wood for the desk and shelving, get this cut to size in the shop. Re-use wood from previous projects to support the selves and the desk. Check that I have suitable screws, rawl-plugs etc. Make desk, make shelves. Find the folding chair. Find the storage for sewing equipment. Buy a desk lamp and light bulb. Put up Ikea spice rack as a book shelve on inside of door. Use the blackboard paint to paint the inside of the other door. Try it out and see how the space works.
12. Implementation
I have now made the space and tried it out, all went well. There are a few niggles which I can sort out pretty easily. I still need to paint the blackboard on the inside of the door.
13. Documentation and maintenance
14. Tweak and 15. Evaluate.
I will come back to these stages after I have used the space for a few weeks.

