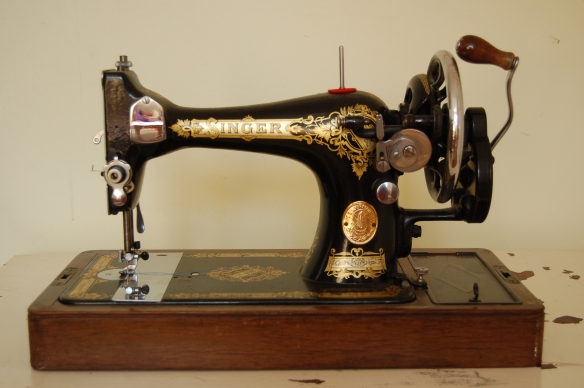 I thought I should attempt a first design at this stage to try out some design tools and remind myself of the processes involved. I have been considering for quite a while what this project should be. I wanted something quick and achievable but also for it to be something I genuinely needed to do. So after lots of ideas and various false starts I have settled on this, Designing and making a sewing nook.
I thought I should attempt a first design at this stage to try out some design tools and remind myself of the processes involved. I have been considering for quite a while what this project should be. I wanted something quick and achievable but also for it to be something I genuinely needed to do. So after lots of ideas and various false starts I have settled on this, Designing and making a sewing nook.
I will be going through the stages listed below in this design. They are a bit of an amalgamation of various permaculture design processes. I hope this a suitable approach? It certainly makes sense to me, but I will have to see what my tutor thinks at our first meeting. I would imagine i will tweak this process lots during my permaculture journey, so I think it is good to lay out this starting point in quite a detailed way now.
The design process stages
1. Identify a project. What is the problem and what is the solution?
2. Observations, boundaries and resources
3. Client interview or personal brainstorm
4. Research
5. Functions, elements and systems
6. Integration of elements
7. Practical considerations
8. Base map
9. Apply Permaculture ethics and principles
10. Working design
11. Implementation plan
12. Implementation
13. Documentation and Maintenance
14. Tweak
15. Evaluation
Phew, that looks like a lot! Some of those stages will be very brief and others far more involved. Also a land based project would differ greatly from one which is non-land based (for want of a better description!) Also I think the timing of creating the base map would differ if this was a land based project.
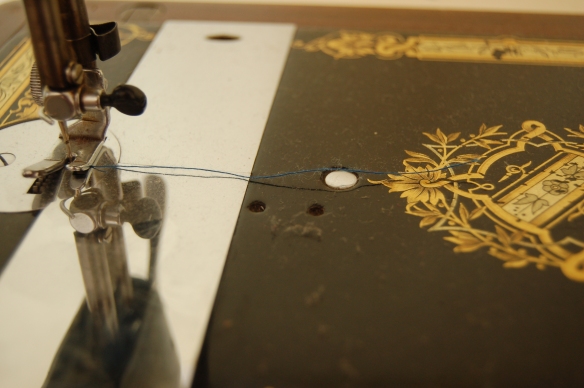
1. The problem and the solution.
The problem- I need a space in our house where I can store and use my sewing machine, materials, books and on-going projects.
The solution- Transform an underused build-in wardrobe into a sewing nook.
2. Observations/boundaries/ resources and 3. Client interview or personal brainstorm. I currently use my sewing machine on the kitchen table but this is not ideal. Each time I want to do anything I have to go through the following stages; go upstairs, carry the heavy machine and sewing boxes downstairs, find my material, pattern, scissors etc from wherever I stashed them the last time. Clear the kitchen table of breakfast debris, toys, school books and half drunk cups of tea. Find a suitable extension lead and unplug other gadgets to plug it in. Trail the lead across the kitchen floor, creating a trip hazard and fun-filled danger game for my children. A long and boring process, this takes at least ten minutes. Then I can work well in the kitchen for approximately 4 minutes before baby S wakes up/ E needs help with homework/ C needs a snack. I then have to reverse the process and pack up, getting more and more frustrated each time.
So, what I really need is somewhere I can leave the sewing machine and associated kit set up with current projects close at hand. Then when I do have a brief window of time to get creative, I can dive straight in and be productive. I would also like to have my pattern/ sewing/ embroidery/knitting books close at hand and space to stick up images, patterns and notes.
I need to keep all of this equipment away from the children and make sure that they can not access it unsupervised. There are lots of potentially dangerous items (pins, scissors, seam ripper, knives etc) plus it is rather annoying for me if the threads get tangled up, materials gets appropriated for dressing up and pattern pieces get mixed up.
We are short on space in our house, five people in a three bed semi. So it needs to be small space and something already in the house, ie, there is not space for a new desk to be dedicated for sewing.
I have £50 available for this project to cover everything. Other than that small amount of cash, I’d like to re-use items already in the house. I am happy to check out charity shops, car boot sales etc for storage solutions. I have some blackboard paint left over in the shed. We have a folding chair that could be of use. We have various pieces of timber knocking around.
I do not have much time available to devote to this project. The build needs to be simple. I would like to do the majority of it myself but my husband, J, is happy to lend his carpentry skills as and when they are needed! I would like the sewing nook to be up and running asap so that I have time to complete sewing projects for Christmas presents.
4. Research I have been introduced to Pinterest, yet another way of wasting precious time browsing the internet! But it is great! I searched for sewing stations and got lots of images for inspiration. Click the link to take a look at my board. My Pinterest page
5. Functions, Elements and Systems 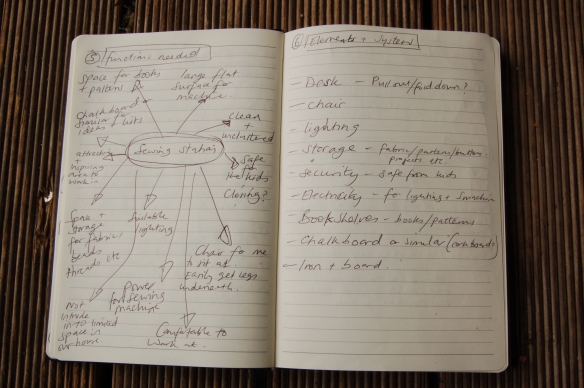
My research and consideration of elements and systems led me to decide upon using a built-in wardrobe in our bedroom and turning this into the sewing nook.
6. Integration of elements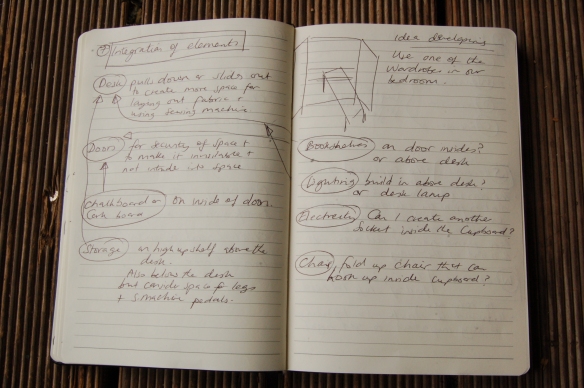
7. Practical considerations SWOC
Strengths – The wardrobe is already there. The doors can close and secure the station from the children and keep it self-contained and tidy. The sewing machine can be stored there permanently.
Weaknesses – The wardrobe is full of clothes that i would need to re-locate. The room is north-facing and the wardrobe is located in the corner furthest away from the window, so it would be very dark. It would be very important to get the lighting right.
Opportunities- A space in the house that is just for me! I could use it as a desk for permaculture diploma work too. Provides a chance to leave projects out to return to when I have a chance. Keeps all my equipment and materials together and out of the way.
Challenges – Do I have the woodworking skills to make this or can I get help from J or others? Would it be possible to make a fold-out table? How do I get the lighting right? How do I get electricity into the cupboard for the sewing machine and lights?
More to follow as soon as I have the time……..

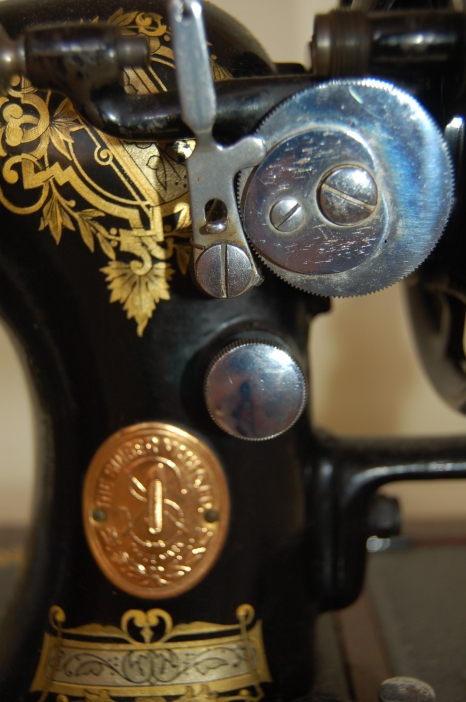
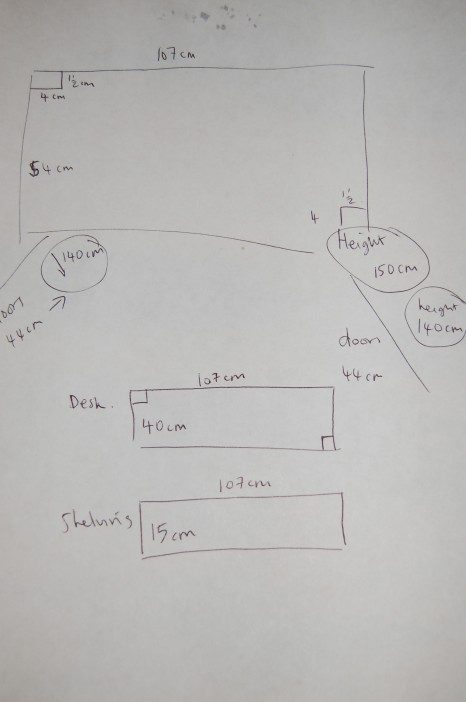
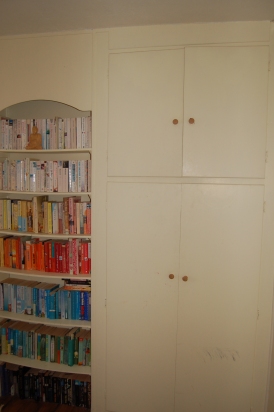
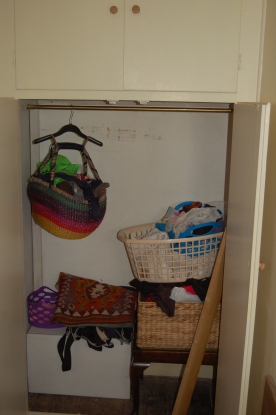
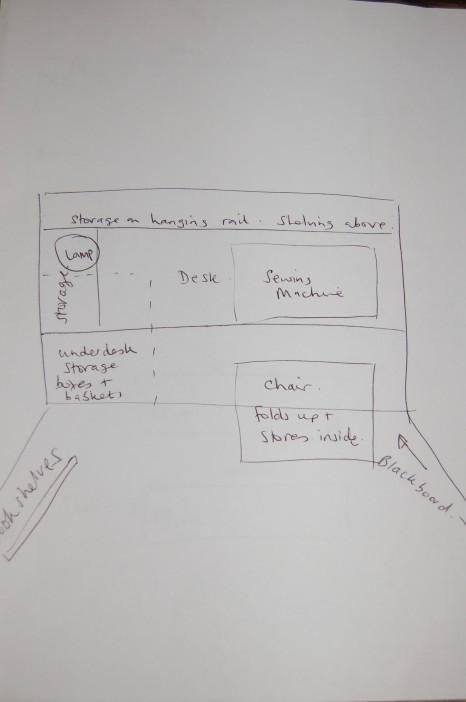
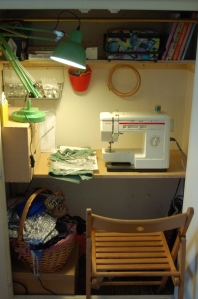
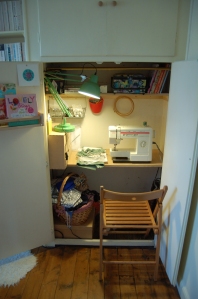
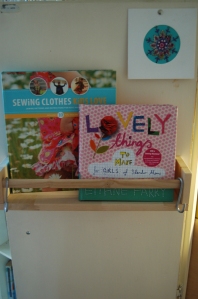
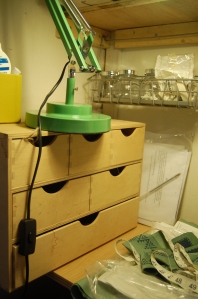
 I thought I should attempt a first design at this stage to try out some design tools and remind myself of the processes involved. I have been considering for quite a while what this project should be. I wanted something quick and achievable but also for it to be something I genuinely needed to do. So after lots of ideas and various false starts I have settled on this, Designing and making a sewing nook.
I thought I should attempt a first design at this stage to try out some design tools and remind myself of the processes involved. I have been considering for quite a while what this project should be. I wanted something quick and achievable but also for it to be something I genuinely needed to do. So after lots of ideas and various false starts I have settled on this, Designing and making a sewing nook.

